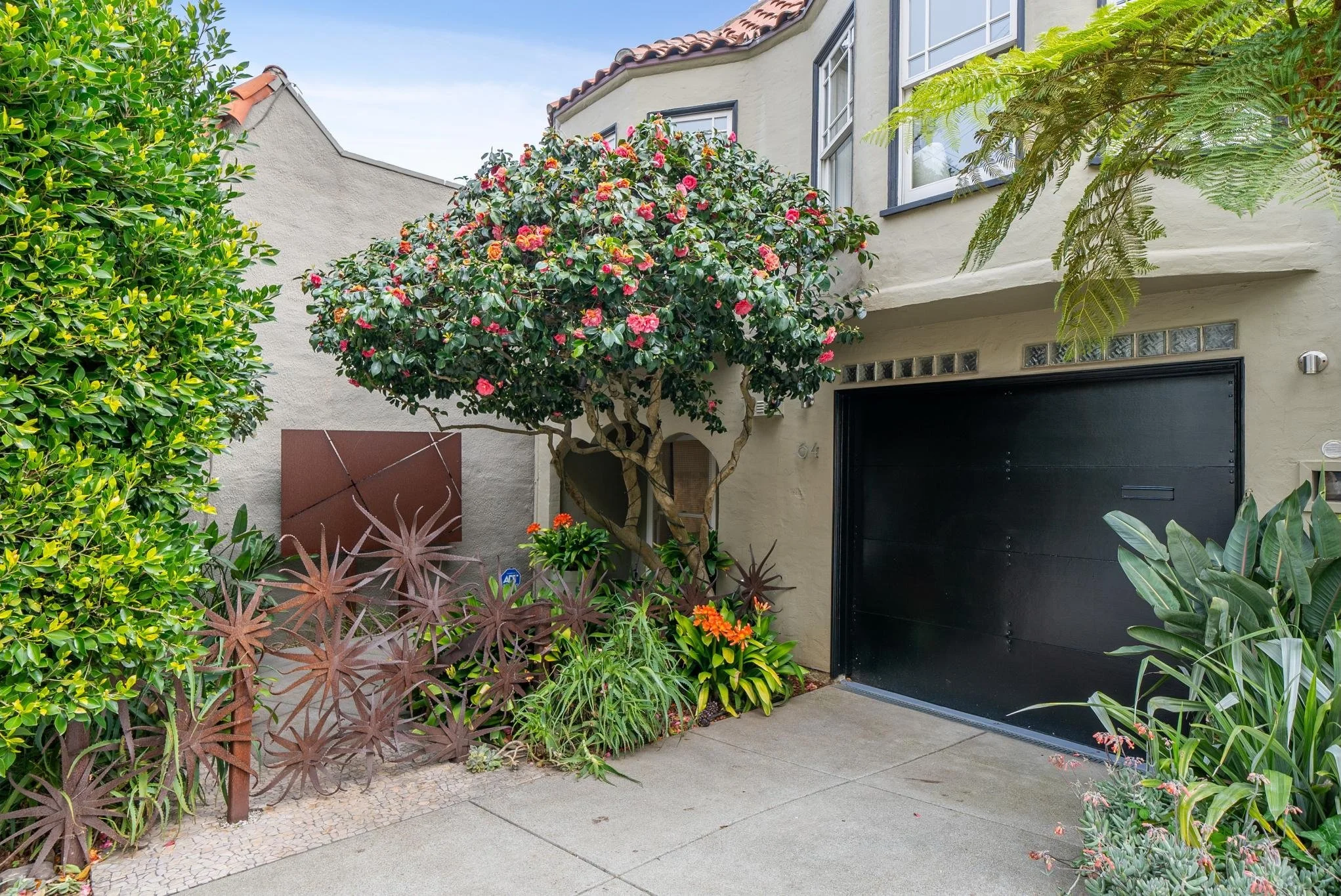
Video tour
Renovated Eureka Valley Home with Downtown Views
This one-of-a-kind home designed and remodeled by award-winning architect Jeremy Kotas offers 3 bedrooms, 2 full bathrooms, and 2 powder rooms across 3 levels and 2,640 sqft (per graphic artist). Nestled on an expansive 143-foot-long lot, this stunning residence showcases unrivaled downtown views, a park-like garden, and an exquisite blend of architectural details and modern convenience.
Entryway
Artful Entry and Sustainable Design
Extensively renovated in 2008, the home’s entry features a striking custom front gate and fence by Jefferson Mak and a Shona serpentine stone sculpture with a reflecting pond. The home boasts beautiful hardwood floors complemented by the comfort of radiant in-floor heating and efficient forced air heat. Designed with sustainability in mind, it also includes solar panels and an EV charging outlet.
Inviting home
Warm and Elegant Living Spaces
The inviting living room and primary bedroom each feature a fireplace wrapped in a beautiful hearth, adding to the home's elegance. With thoughtfully designed interiors and uninterrupted views, each space balances warmth with sophistication, making everyday living feel elevated and serene.
Chef’s Kitchen and Custom Craftsmanship
Chef’s Kitchen and Custom Craftsmanship
The chef’s kitchen is equipped with a SubZero refrigerator, Bosch dishwasher, and two Miele ovens, along with marble countertops, a large center island, custom cabinetry by Korts & Knight, and two pantries.
Spa-Inspired Details, Storage, and Parking
Luxurious Baths and Everyday Convenience
Luxurious bathrooms include Ann Sacks stone and tile, walk-in stall showers, a soaking tub in the primary suite, dual vanities, and Toto Washlet toilets. With an abundance of storage and a one-car garage, this special view home offers an ideal balance of luxury living in an exceptional location.












